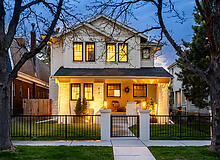 1512 Cottonwood Ln, Greenwood Village CO 80121, USA
1512 Cottonwood Ln, Greenwood Village CO 80121, USA1512 Cottonwood Lane
Located on an expansive, verdant one-acre lot, this sophisticated residence offers complete privacy on exclusive Cottonwood Lane. A thoughtful layout enables easy entertaining and great family space. The interior is illuminated by natural light and features hardwood floors, beamed ceilings, plus numerous windows and French doors throughout. A handsome study is found through custom French doors just off the entry foyer, including floor-to-ceiling bookshelves. The spacious country kitchen is equipped with stainless steel Viking and SubZero appliances, catering to culinary enthusiasts. The kitchen opens to a large breakfast room, walk-in pantry, and expansive living room boasting a beautiful fireplace and built-ins. The opposite side of the kitchen adjoins a huge, beamed family room with fireplace, built-in bench and bookshelves. This central area of the home accommodates both casual and formal gatherings seamlessly. Both main living areas feature French doors leading outside to a covered stone patio, providing a tranquil view of the sparkling pool, meticulously maintained lawn and beautifully landscaped gardens. The main floor is completed by a large laundry/mud room, three-quarter bath with easy access to the pool area, and 3-car attached garage. The upper level comprises a private primary suite with luxurious five-piece bath and large walk-in closet, along with an en suite bedroom with three-quarter bath, plus two bedrooms, a three-quarter bath and loft area. Retreat to the lower level with rec room, bedroom, three-quarter bath and storage/mechanical room. This property is the perfect mix of modern comfort and traditional elegance, situated on the High Line Canal and within the Cherry Creek School District, offering a prime location for exceptional Colorado living.
]]> 6235 Stable View St, Castle Pines CO 80108, USA
6235 Stable View St, Castle Pines CO 80108, USA 3901 S Dexter St, Englewood CO 80113, USA
3901 S Dexter St, Englewood CO 80113, USA 295 Jersey St, Denver CO 80220, USA
295 Jersey St, Denver CO 80220, USA 619 S Gilpin St, Denver CO 80209, USA
619 S Gilpin St, Denver CO 80209, USA 6271 S Billings Way, Centennial CO 80111, USA
6271 S Billings Way, Centennial CO 80111, USA 5668 Red Fern Ct, Littleton CO 80125, USA
5668 Red Fern Ct, Littleton CO 80125, USA 13476 E Asbury Dr, Aurora CO 80014, USA
13476 E Asbury Dr, Aurora CO 80014, USA 780 Lafayette St, Denver CO 80218, USA
780 Lafayette St, Denver CO 80218, USA 7869 S Valentia St, Centennial CO 80112, USA
7869 S Valentia St, Centennial CO 80112, USA 22 Blue Heron Dr, Greenwood Village CO 80121, USA
22 Blue Heron Dr, Greenwood Village CO 80121, USA 40 Royal Ann Dr, Greenwood Village CO 80111, USA
40 Royal Ann Dr, Greenwood Village CO 80111, USA 8812 Blue Mountain Pl, Littleton CO 80126, USA
8812 Blue Mountain Pl, Littleton CO 80126, USA 4729 W 32nd Ave, Denver CO 80212, USA
4729 W 32nd Ave, Denver CO 80212, USA 130 N Pearl St, Denver CO 80203, USA
130 N Pearl St, Denver CO 80203, USA 8316 Green Island Cir, Lone Tree CO 80124, USA
8316 Green Island Cir, Lone Tree CO 80124, USA 4483 W Cottonwood Pl, Littleton CO 80123, USA
4483 W Cottonwood Pl, Littleton CO 80123, USA 5110 S Logan Drive, Greenwood Village CO 80121, USA
5110 S Logan Drive, Greenwood Village CO 80121, USA 636 York St, Denver CO 80206, USA
636 York St, Denver CO 80206, USA 1699 S Trenton St, Denver CO 80231, USA
1699 S Trenton St, Denver CO 80231, USA 965 S Downing Street, Denver CO 80209, USA
965 S Downing Street, Denver CO 80209, USA 2442 Fox Vw Trail, Franktown CO 80116, USA
2442 Fox Vw Trail, Franktown CO 80116, USA